Tue 11 Mar 2008
It rained yesterday, and it was dark before we made it over to the house, so we didn’t get to take pictures until this afternoon. Unfortunately, this is going to be a quicker quick tour than I’d intended. Tonight was my last night of teaching, and after dinner we worked on packing the kitchen, so it’s suddenly much later than I’d expected it to be. But anyway. Pictures. Here’s the outside:
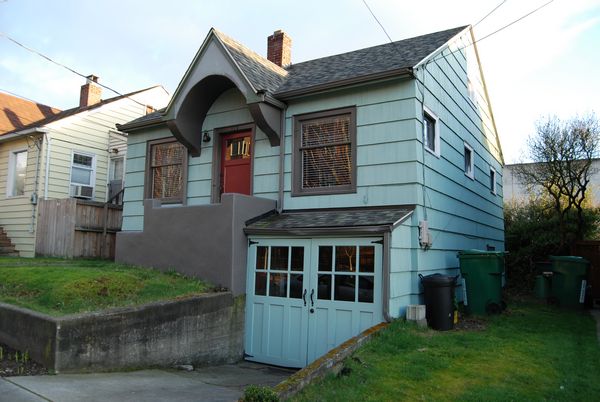
The livingroom (you can see we’ve moved over the really important things already…)
The very bright, sunshiny dining room. This is one of those design decisions that I’d never have made, but I think we can work with bright yellow walls. They’re even beginning to grow on me a little, which is something of a surprise. And the built-in china cabinets are nice. (Look at the window! I love windows.)
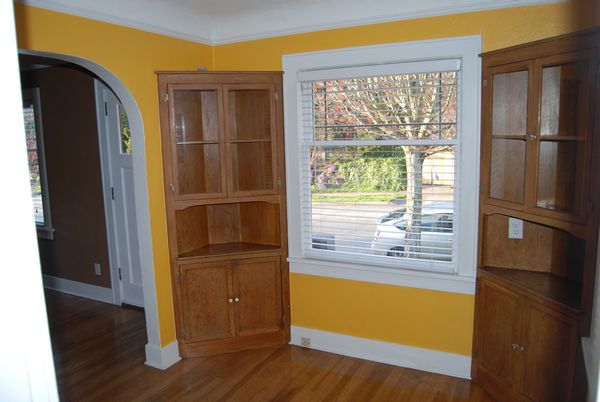
Here’s the kitchen (twice our current cabinet space, at least)
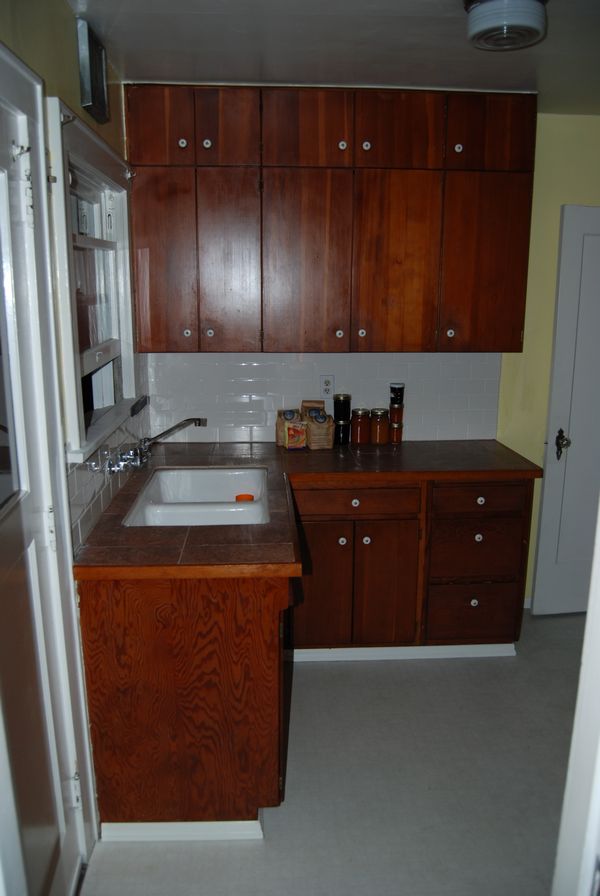
The smaller downstairs bedroom, which will be Branden’s electronics room, and currently houses the library. (Like I said, we’ve moved over the most important stuff already)
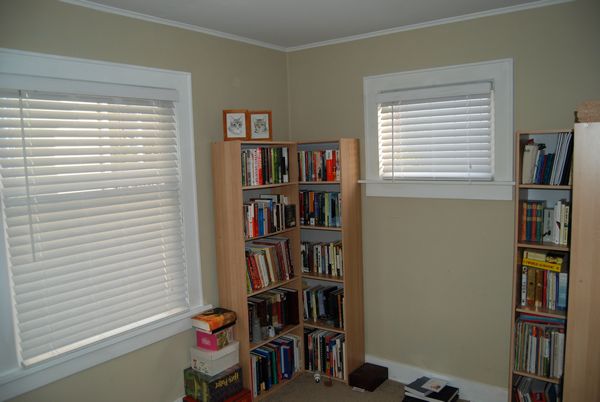
The upstairs, which will be a spare bedroom (I don’t think we could get our bed up those stairs if we tried). Of course, we don’t have guests very often, so this can also double as a craft room. The yarn and fabric are already taking up residence.
The backyard is small but sunny, and we’re just in time to plant a garden! Those bushes in the back are apparently all lilacs; we should have quite a display in a few months.
There’s also a garage and a pretty big basement (the utility sinks and large work area might just come in handy when I get brave enough to try dyeing this summer…
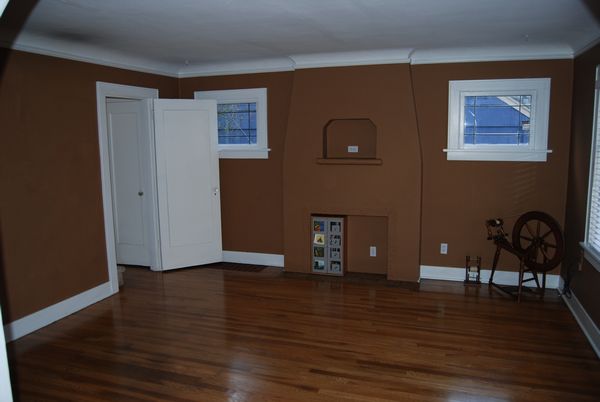
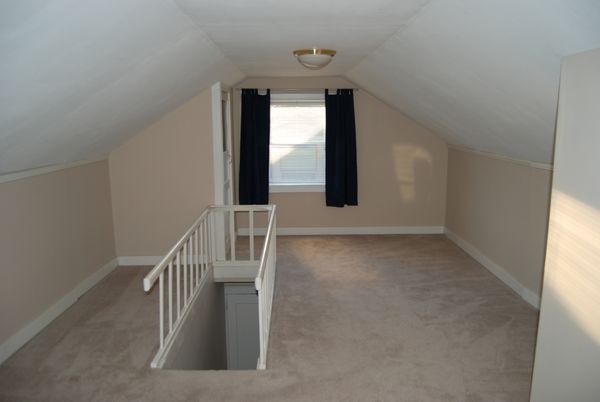
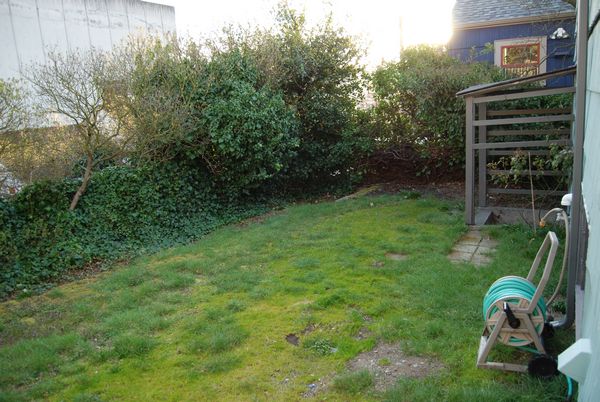
That place looks great!!!
I just decided to check your blog today, and saw the new place. Very cool, and hopefully you'll be able to breath again in the winter! Hope things are going great back in WA!
The house is charming, and it is good that it is bigger but not too big. The bigger they are, the longer they take to clean!
The new house looks great. I like the cheery yellow in the dining room and especially that upstairs room with the sloping ceiling. It has a lot of potential. Congratulations on your new abode!
I'm late to the party, but the house looks great! Congrats on the move — it seems like it's going to be a wonderful place to be 🙂
Cute house. Make it your own…
Blessings!