Sun 15 Jul 2012
Sorry for two posts in one day, but I think it’s finally time for the long-awaited tour of the new house. This was our first unscheduled weekend since the move, so we took the opportunity to finish up the odds and ends, and get everything neat and back into working order.
This is the view of the house from the outside, as I see it on my walk home from work. It was built in the 1740’s, and is in the historic district downtown. We’re about 10 minutes’ walk to the train station, and everything else is similarly close by (including yarn shops coffeehouses).
This is clearly historic New England, complete with wrought iron fences and undulating brick sidewalks that come right up to the house.
The livingroom is at the front of the house on the first floor, overlooking the street. My loom is off on the left hand side of the photo, and the piano is just out of view on the left as well. Then there’s the treadmill, the couch, which is my current spinning and knitting station, and the fireplace that I can’t wait to use in the fall.
The back of the house has the dining room:
See that door there, behind the tea rack? That goes into the landlord’s side of the house (which used to be the servant’s quarters).
The kitchen is also tucked away in the back half of the house, and is very long and narrow, so it’s hard to get in one shot. The stove, dishwasher, and sink are on one side,
and there are cabinets for storage on the other.
Since it is such an old house, it doesn’t really have a place for a refrigerator, so we have two restaurant-style fridges under the counter, the top shelves of which are some kind of hybrid between a refrigerator and a freezer.
And then there’s a freezer in the closet. (Don’t ask me why. It’s one of those oddities of renting old places.) When we first arrived, it was literally just a freezer – in a closet – taking up a lot of open space. Branden added some shelves, and now I have an appliance counter and mini-pantry in there as well. Just to the left of this photo is the second fireplace (you can see the marble mantel on the side there.)
The house has several quirks, but it also has quite a bit of charm. I love the decorative glass windows in the entryway.
Straight across from the door, you’ll find the stairs to the rest of the house. It’s a nice, open stairwell, with lots (and lots) of stairs. Of course our offices ended up on the third floor and contain the bulk of our things, so the stairs saw quite a bit of use on moving day.
At the top of the first flight, you come out on the second floor landing. I have my eye on this spot as a prime knitting/spinning station, once we get around to buying a couple of comfortable chairs.
On the second floor, the back of the house belongs to the landlord (with yet another door into their house), and the front is our bedroom. This room has my favorite floors in the house, as well as a third fireplace. We won’t be short on fireplaces, that’s for sure!
Here’s the bedroom again, from the other direction so you can see the windows.
This side of the house faces southeast, so we have beautiful morning sun. Of all the things we look for in a house, light is the most important, and this house has tons of light.
Up on the third floor, we have my office in the back of the house, with a beautiful built-in cabinet that is just right for holding my cones of weaving yarn.
And then I have a writing desk/worktable facing out over the back yard (you can see the landlord’s roof in the center there). This is where I’ll do most of my grading and other working from home this fall, when it’s a little cooler upstairs.
The last side of my office houses the fiber display that we built for Greencastle, a couple of smaller closets tucked under the eaves, and the shop stock for Etsy. I’m hoping to add another chair here as well, to make this more of a sit-and-knit spot for the cooler months.
Just outside my office we have the guest bathroom,
and down the hall we have Branden’s office and the guest room, which share the front room of the house. The guest bed is in the front, with a little reading corner and a fan by the window.
Artemis would like me to inform you that it is a cat bed, not a guest bed.
This is a war we’ve been waging, but I think I will have to admit defeat and reconcile myself to washing all of the linens and pillows anytime we expect company. Branden lets the cats in the office with him when he’s in there, and there is just no way of keeping them off of the bed once they’re in the room. We all know that it is the unquestionable right of cat to add a layer of fur to anything soft and comfortable…
On the other side of the room is Branden’s office area, with all of his electronics gadgets and tools set up and easy to use.
And that pretty much sums it up. Tons of space, lots of light, and a good bit of old-house charm. Want to come and visit?
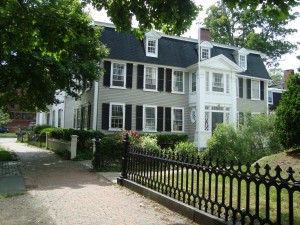
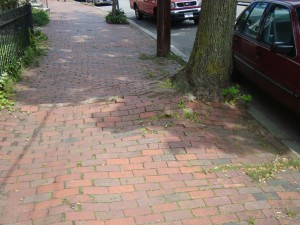
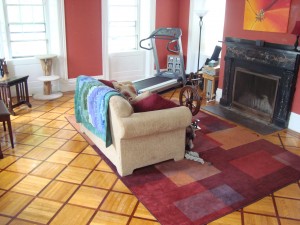
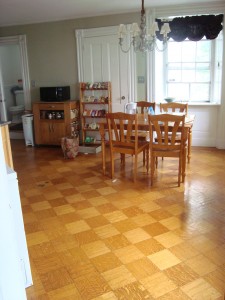
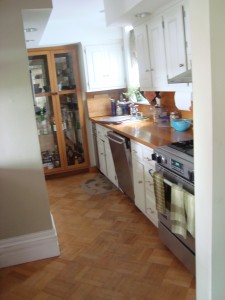

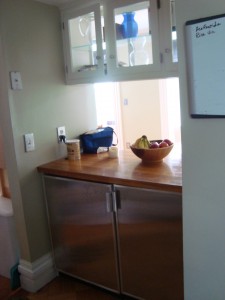
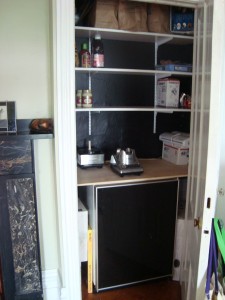
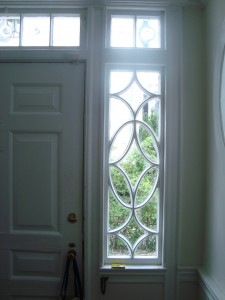
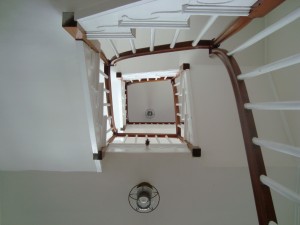
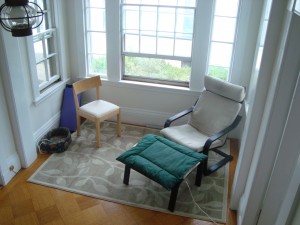
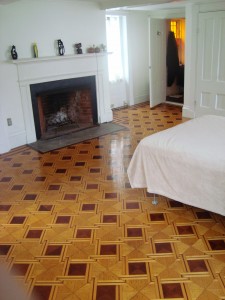
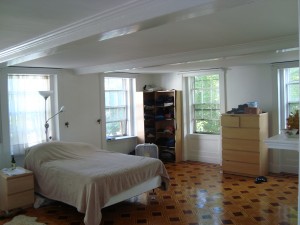
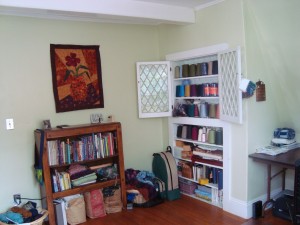
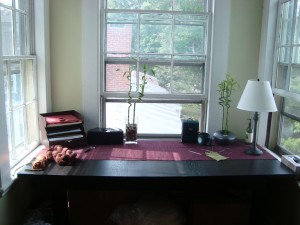
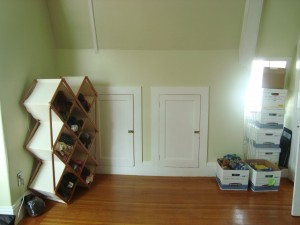
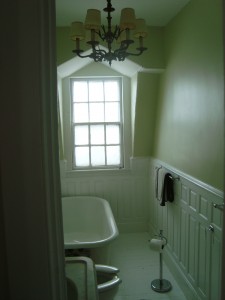
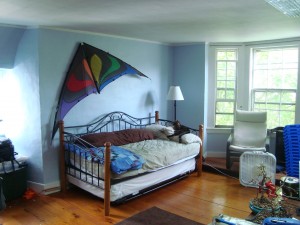
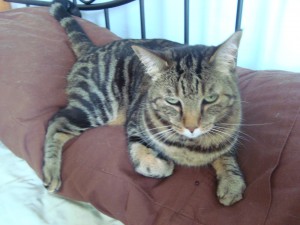
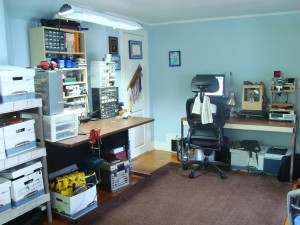
What a charming house! When I saw the outside, thought you and Brandon had a lot of house (to take care of) but with the landlord living in half, definitely a bit more manageable. I would like to book my visit for spring or fall 2013 🙂
Do you think Artemis would share the bed with me? The house is absolutely stunning and I can see it’s been really well taken care of for all this time. It’s so big!!
I’m glad the tea rack made it.
Hallo Erica und Branden,
I’m very happy about this nice guided tour. The house looks very charming and I hope you will need the fireplaces only for fun not for a less of heating.
Once we will make it to the States, be sure we will visit you. ( I hope you still liver there when we come)
Here in Heidelberg, summer is far away. I would suggest we have april now, rain and sun alternating but not very warm weather. Still one week of school to go and then I hope, real summer will arrive.
Greetings from germany
cornelia
What a lovely house! I think all old houses must have their quirks, but hopefully make up for it with their charm. I love the entry glass and the detailing of the woodwork.
Oh I do want to come visit! The bedroom floor alone is worth the trip, but throw in all those sitting and knitting spots plus the company to do same and it is a wonderful deal.
Yes! If only I could. It looks like a wonderful house – full of light and perfect places to sit and knit and spin. It doesn’t get much better than that!
Gaaaaaaaaaaaaaaaaaaaaaaaaaaaaahhhhhhhhh! Sorry, I really can come up with anything more articulate than that at the moment.
It is BEAUTIFUL!!!! I love it! All those fireplaces! The woodwork! It is really fabulous! Does it have central air? I don’t see any window AC units…