Mon 6 Jun 2011
On Saturday, we loaded the truck. On Sunday, we unloaded it. Today, I am sore.
Since we have now covered all of the important details related to moving, I figured I’d show you some pictures of the house.I apologize for their quality. I realized as we were finishing the hauling that it was getting dark and I’d better take some pictures before I forgot. Some of them are crooked, and a little bit blurry. That pretty much sums up how I was feeling at the time, so there you have it.
I may have mentioned that this house is really too large for just two people? Well, if anything it’s gotten bigger since the first time we looked at it.
It’s hard to see here because of the trees, but there’s a large porch, with a swing that would be wonderful for spinning outside on summer evenings.
When you come in the front door, there is an entryway with a set of stairs on the right, and the dining room on the left.
The stairs have become something of a joke for me. When the landlady posted the apartment on Craigslist, she included only two pictures of the inside of the house, and one was of just the stairs. Forever after, this became known as “the one with the stairs” while we were trying to keep apartments straight during the house hunt. They are lovely, though.
Here’s the dining room:
All of the stuff that we brought with us on this half of the move fit comfortably behind me while I was taking this picture. You know when you go to a furniture store and the couch seems small, but then it’s huge when you get it home? Our pile of boxes was like that, only in reverse. Except for the fact that it was just as heavy and we could still count up all 24 book boxes, I’d swear that pile shrunk between Madison and Chicago.
The dining room unexpectedly came complete with a table, which is much larger than the one we have now, and should be just about the right length for a table runner made out of the purple cloth I took off the loom a couple of weeks ago.
And then there’s the kitchen (most important room in the house, and therefore the first to be unpacked):
And it even has a pantry. (See all those boxes? I think I know what I’ll be doing with all this space, at least!)
There’s a finished basement downstairs, which even has a sink and counter (and a handy drain in the floor in case of spills). Besides needing to be careful of the linoleum, this will make a great dye studio.
I really wish that we had this house in Madison, because this basement area would be perfect for hosting the spinning guild for our monthly meetings. There’s another half that you can’t see here, and that will probably become the guest room.
Upstairs, we have the master bedroom, which, as Branden puts it “has a closet that’s big enough to have its own closet” in the back. I have my eye on that “closet” for a yoga studio.
One of the smaller bedrooms will be Branden’s office/workshop, with ready access to the attic upstairs for things involving sawdust.
And the other will be my craft room and the library.
Don’t you love that color? I am constantly finding that I absolutely love colors on walls that I really wouldn’t like anywhere else. Go figure. This will be a wonderful room to sit in in the middle of November, won’t it?
We debated who would get the orange room. It has a great closet, which would be good for either Branden’s office or the craft room, but Branden’s office is really going to be more of a workshop, and we eventually decided that this room should probably be able to be shown off a bit, and so a craft room/library it became. Won’t it look great with a wall of bookshelves, and a comfy chair? (There may or may not also be a soft pillow…)
Outside, there is a small perennial garden in need of some TLC. If it got more sun, I’d be pining for some vegetables, but maybe I’ll look into herbs and dye plants instead.
There’s also a fairly large backyard.
And that’s about all there is (ha!). We will be swimming in space here, but it does mean that we’ll have lots of places to put people who happen to stop by Chicago for a visit (hint, hint). And I have a whole month to dream up uses for that craft room and dye studio…
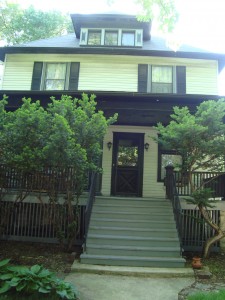
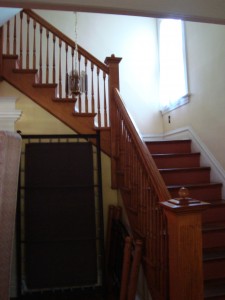
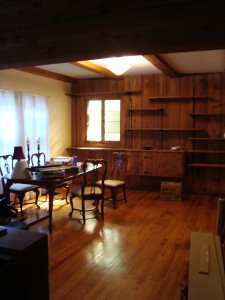
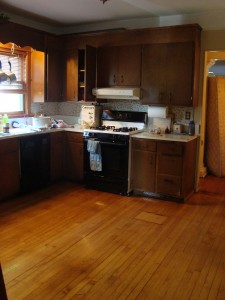
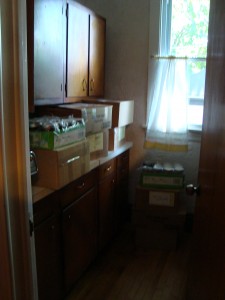
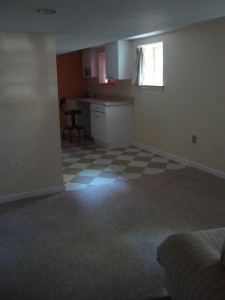
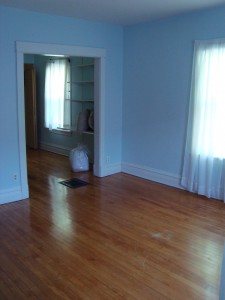
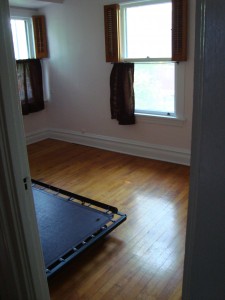
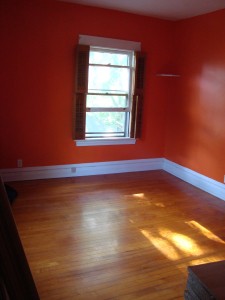
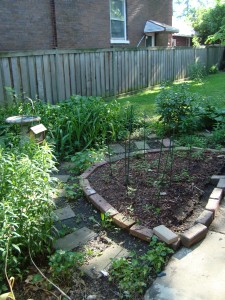
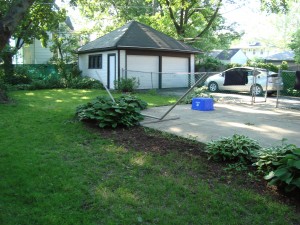
Oh! It’s just wonderful – I adore those hardwood floors (even in the kitchen!). And your craft room is fabulous – look at the color of those walls. Perfect 🙂
I love porches! I will admit for a preference for screened-in (fewer insects), but any porch is great. Usually, it’s so much more comfortable to sit on the porch in the summer than in the house (unless the AC is actually on). The wood floors are lovely, too. I hope you have time to enjoy your new crafting space.
It is lovely! Congrats! Love that orange also.
You will fill all that space with ideas and experiments in no time. This looks like a wonderful place to land – I’m delighted for you!
Ohh sorry I didn’t read your blog earlier than this. Your new home is beautiful!! Love the floors, stairs, pantry, love pretty much everything (other than the fact you won’t be in Madison any more).
I love the house! Too bad it isn’t closer to Madison. You’re right- it would be great for hosting spinning.